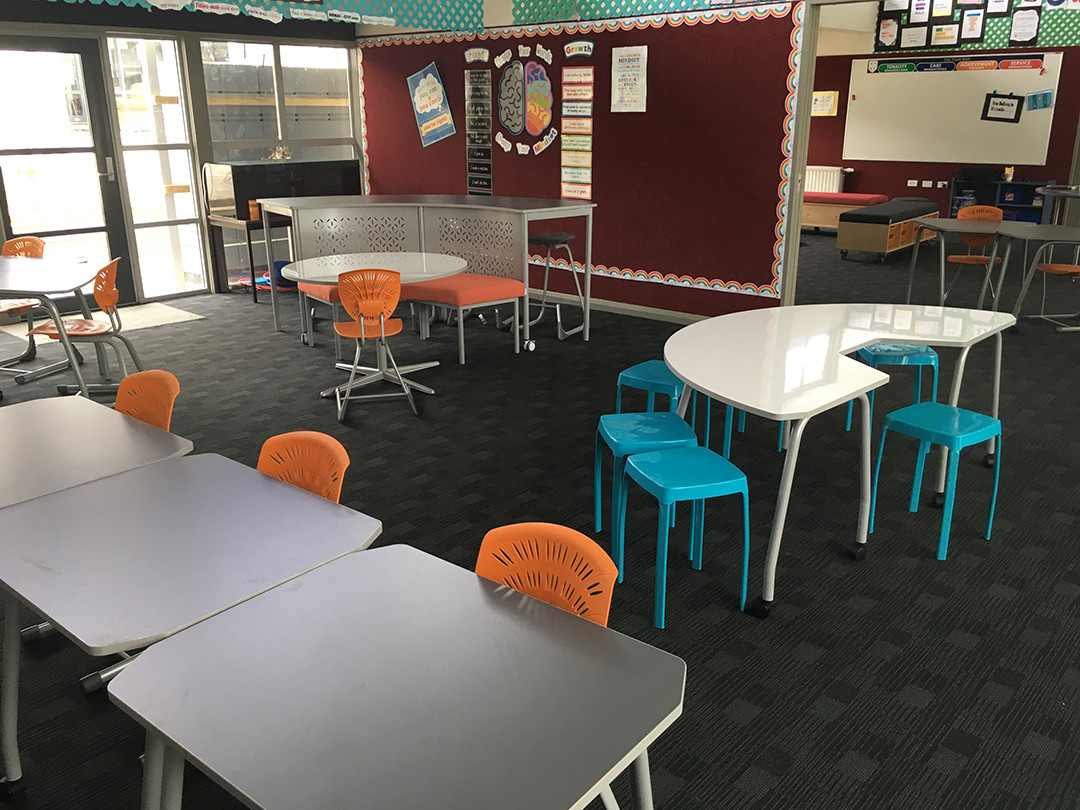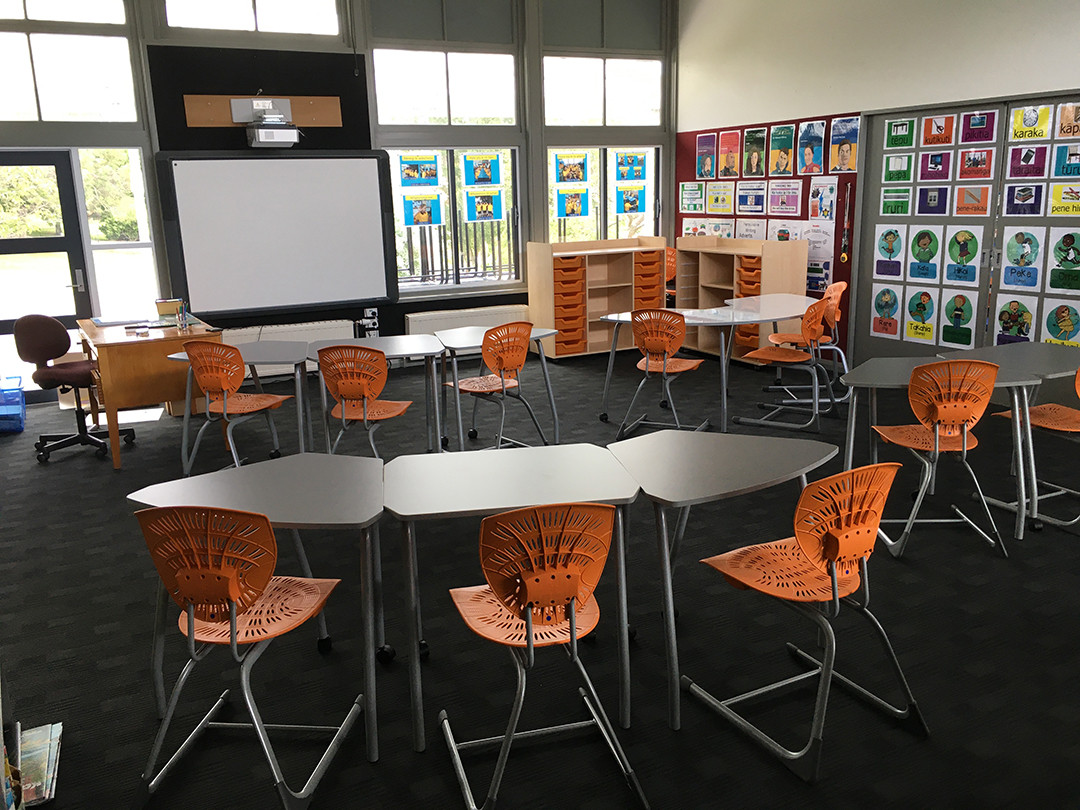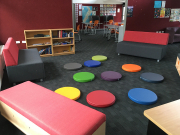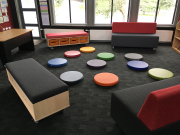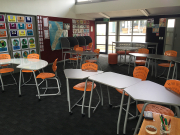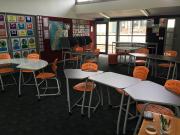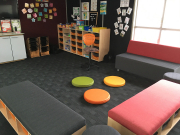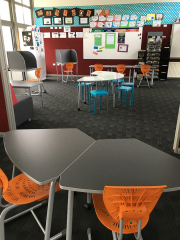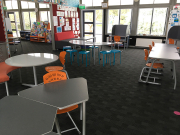Rooms 16-19
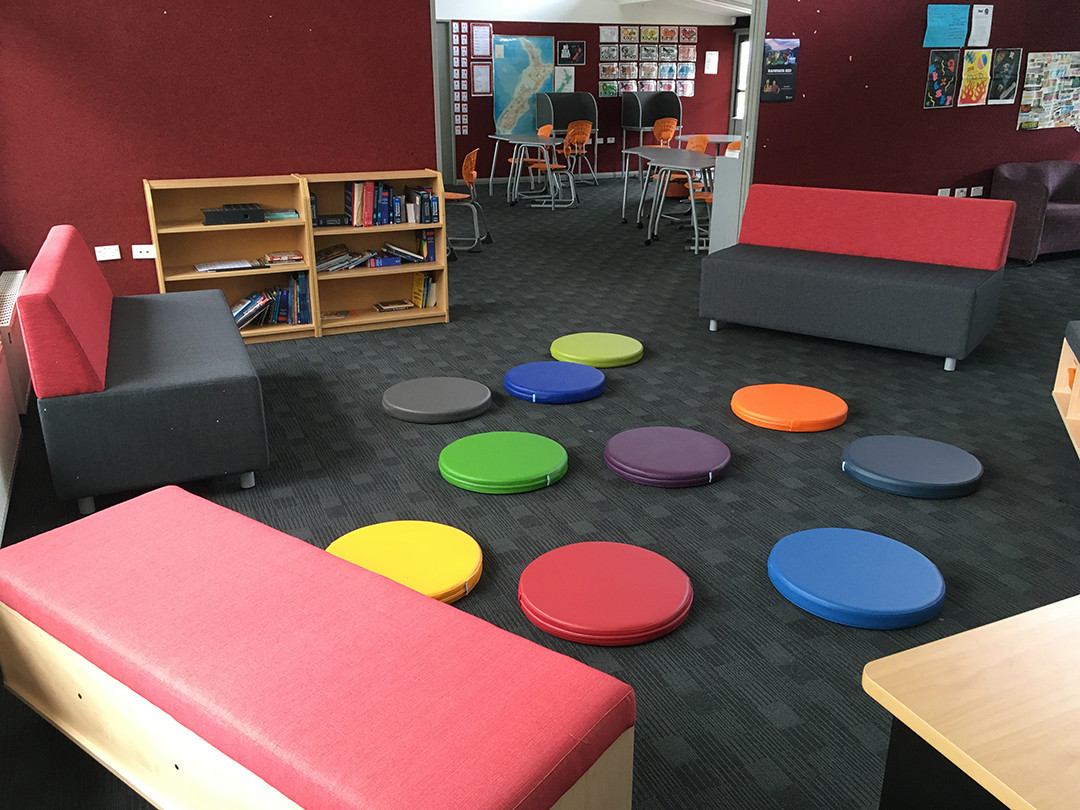
During the course of 2019, future Room 19 and Y7 students had the opportunity to help plan their new classrooms. They were given a budget to work within, and the guidance of their teachers and Kyle Cook from Furnware to design their space for optimal learning.
Over the summer - their plan has come to fruition - take a look at their new spaces!
Thank you to the Board of Trustees for their strategic planning - thinking ahead and making savings over time allows us to start the process of updating and future-proofing our spaces across the school.
